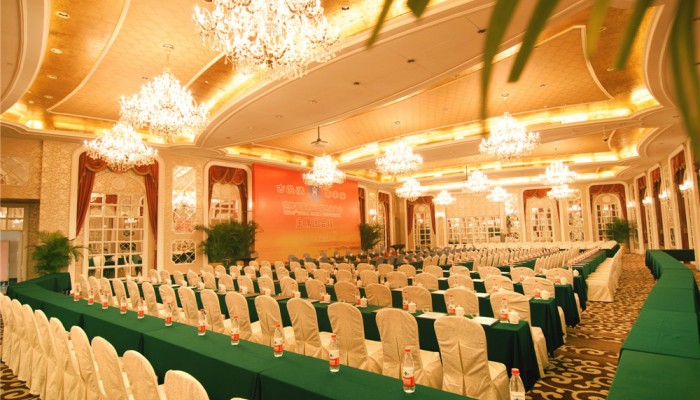Location: Second floor Area: 612 square meters
The international banquet on the second floor is the most luxurious pillarless banquet hall, equipped with advanced lighting speakers, which can accommodate 300 people at the same time.
Capacity
|
Classroom
|
Theatre
|
Banquet
|
Reception
|
UType
|
Boardroom
|
Hollow
|
Fishbone
|
|
300
|
500
|
380
|
/
|
66
|
78
|
156
|
/
|
Data
|
Length & Width(m*m)
|
Height(m)
|
Size(m*m)
|
Door Length & Width(m)
|
Natural Light
|
Floor
|
|
36*17
|
5
|
612
|
/
|
/
|
/
|
|
Audio and Video Facilities
|
-
Projector
-
Projection Screens
-
LCD TV
-
Notebook
-
Multiple Video Switcher
-
DVD Recorder
-
Laser Pointer
-
Wired Mic Options
-
Wireless Mic Options
-
Clip-on Mic Options
-
Audio Mixers
-
Audio Recording
-
Sound System
-
Stage Wash
-
Dimming
|
|
Office Equipments
|
-
WIFI
-
Brandband Internet
-
Two-Way Radios
-
Cellular Telephone Rental
-
Fax
-
Conference Calls
-
Printers
-
Copiers
-
Scanner
-
Flip Chart and Easels
-
Dry Erase Boards
-
Podium
-
Simultaneous Interpretation
-
Audio Recording
|

